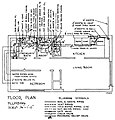קובץ:Plumbing diagram.jpg

גודל התצוגה המקדימה הזאת: 575 × 600 פיקסלים. רזולוציות אחרות: 230 × 240 פיקסלים | 460 × 480 פיקסלים | 656 × 684 פיקסלים.
לקובץ המקורי (656 × 684 פיקסלים, גודל הקובץ: 62 ק"ב, סוג MIME: image/jpeg)
היסטוריית הקובץ
ניתן ללחוץ על תאריך/שעה כדי לראות את הקובץ כפי שנראה באותו זמן.
| תאריך/שעה | תמונה ממוזערת | ממדים | משתמש | הערה | |
|---|---|---|---|---|---|
| נוכחית | 04:48, 3 באוקטובר 2006 |  | 684 × 656 (62 ק"ב) | Jomegat | {{Information |Description=Diagram showing how a typical four-room house would be plumbed. This diagram was taken from a U.S. Navy training manual, which the Navy identifies as document number "NAVEDTRA 14265" with a title of "Utilitiesman basic volume 1 |
שימוש בקובץ
הדף הבא משתמש בקובץ הזה:
שימוש גלובלי בקובץ
אתרי הוויקי השונים הבאים משתמשים בקובץ זה:
- שימוש באתר en.wikibooks.org

