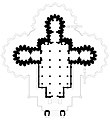קובץ:Chennakesava temple, Somanathapura.jpg

גודל התצוגה המקדימה הזאת: 550 × 600 פיקסלים. רזולוציות אחרות: 220 × 240 פיקסלים | 440 × 480 פיקסלים | 704 × 768 פיקסלים | 939 × 1,024 פיקסלים | 2,475 × 2,700 פיקסלים.
לקובץ המקורי (2,475 × 2,700 פיקסלים, גודל הקובץ: 395 ק"ב, סוג MIME: image/jpeg)
היסטוריית הקובץ
ניתן ללחוץ על תאריך/שעה כדי לראות את הקובץ כפי שנראה באותו זמן.
| תאריך/שעה | תמונה ממוזערת | ממדים | משתמש | הערה | |
|---|---|---|---|---|---|
| נוכחית | 02:33, 15 ביולי 2021 |  | 2,700 × 2,475 (395 ק"ב) | Ms Sarah Welch | Uploaded own work with UploadWizard |
שימוש בקובץ
הדף הבא משתמש בקובץ הזה:
שימוש גלובלי בקובץ
אתרי הוויקי השונים הבאים משתמשים בקובץ זה:
- שימוש באתר en.wikipedia.org
